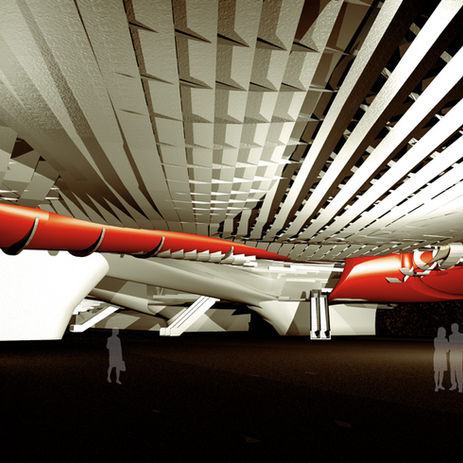AZORES INTERNATIONAL FAIR
marcosandmarjan, 2005

AZORES INTERNATIONAL FAIR
Proposal for the Azores International Fair, done on the occasion of the exhibition L’Atalante at the Academia das Artes dos Açores, Ponta Delgada, Portugal [31.06.05–31.08.05).
Programme: Exhibition halls/food and beverage 7995 m2, Shipping areas/storage 1498 m2, administration/spaces for new enterprises 2755 m2, external circulation area 2530 m2, external exhibition area 8350 m2
Design team: marcosandmarjan. With João Albuquerque, Marco Sacchi, Shui Liu.
The Azores International Fair belongs to the Ponta Delgada Industrial Park on the Azores, hosting a variety of programmes that can be used twenty-four hours a day. It is proposed to incorporate three large exhibition halls for small and medium-sized fairs, with a vast external exhibition surface, food and beverage areas, and spaces for new enterprises, as well as the administration of the whole Industrial Park.
The project is developed through a series of test renderings: poetic images that convey programmatic strategies as well as pictorial properties. Thus, they are penetrative (as the cameraman-surgeon) and performative (as the painter-magician), whereby convoluted for the strategic diagram is rendered, and the rendering is diagrammatic (not hyperrealistic or mimicking reality). These test renderings are 3D painted and constructed to investigate spatial and structural propositions. The specific climatic and topographic conditions of the Azores suggest a reflection of natural elements on the tectonic definition of the building, not only in terms of technology but also in symbolic terms: the presence of the earth appears in the form of the exhibition craters, while the phenomenon of water is reinterpreted in the fluidity of the circulation; the notion of fire is expressed in the ornamented design of the roof structure, while the air (wind) is felt in the floating presence of the roof and through the considerable cantilever of the cafeteria, which is projected over the surrounding landscape.
As in other projects, the design develops a typological agenda by embedding functional elements within the intricate surface of the roof, and by convoluting structural and spatial factors to an organic whole beyond utilitarian requirements or parametric constraints.The design is the result of an intricate spatial dialectic relationship between a topographical and a topological layer. The building in the north side is excavated in order to create various exhibition craters – ‘3D painted’ as draped surfaces. Three large halls open up in a sequence, which can be used simultaneously as closed spaces with independent accesses, or as one large exhibition space that can be extended to the exterior through the south façade. The rest of the programme, mainly office spaces for new enterprises, is embedded in the pocketed roof – ‘3D painted’ as a sectioned lofted surface - which is lifted up from the ground through a complex system of structural walls, ramps and escalators. A mezzanine floor is intrafaced with the whole building by a voluted circulation network that meanders through the various spaces. It connects the fair with its context in three distinct levels (on the east side the access to the spaces for new enterprises, with a private parking area; on the west side, at the intermediate level, the main entrance within the roof structure, allowing direct access from the large public parking areas in front of the building, and access to the restaurants and cafeterias inside).






