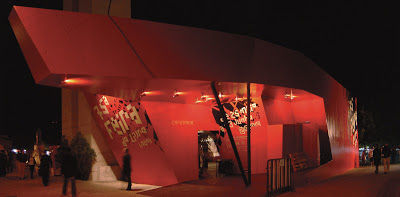75th FLL
marcosandmarjan, 2005

75TH LISBON BOOK FAIR
Client: Lisbon Municipality
Programme: General layout of Book Fair, Cafeteria, Auditorium, Outside Esplanade, Information Pavilion
Planning: 3 months
Construction: 4 weeks
Construction costs (architecture, general layout): 500000 Euros
Structure: scaffolding structure behind painted and laser-cut MDF, metalsheets, glass
Total construction area 1000 m2
Total layout area 60000 m2
Design team: marcosandmarjan. With João Albuquerque, Shui Liu.
Photography: Virgilio Ferreira
The 75th Lisbon Book Fair is characterised by a variety of spaces and atmospheres to be discovered while walking along the boulevards on both sides of the Parque Eduardo VII. In contrast to the traditional layout of stands and pavilions aligned in parallel rows, this proposal’s organisation positions the stands around several open areas in order to form small squares with a strong urban feeling. These spaces are differentiated by their spatial arrangement and colour, being simultaneously resting spaces and areas where specific activities for the publishers can take place.
The access to the fair is permitted from different sides and punctuated by main public pavilions. But it is on the north side that the most iconographic infrastructures are implanted: the information pavilion on the top of the eastern boulevard, and the cafeteria and auditorium on the top of the western boulevard, the latter being a structure that is projected from the street level down to the middle of the park.
The architecture project that accompanies the fair integrates a 1000 m2 construction of three independent structures: an auditorium for a minimum of 150 people, a self-service cafeteria with an exterior esplanade for 70 people and an information pavilion. Differently from other years, the proposal links the auditorium and the cafeteria through a large staircase, which allows the seating area of the auditorium to be extended to the outside.
his solution of a created amphitheatre permits the users of the cafeteria to watch the cultural activities inside the auditorium,while appreciating the views over the city from the outside or through the large window opening behind the stage. This auditorium can host not just the cultural events linked to the book fair, but also concerts or theatre performances that can be enjoyed from the outside when the sliding doors are opened during the warm summer nights. It later became re-entitled the ‘Sky Lounge’ and was reutilised as a high-level club for special events in the park during the following summer months.
The sculptural expression of the building publishes the inner events through its strong visual impact in the surrounding landscape: the bar announces the fair through a cantilever, which is projected over the pavement of the street; the auditorium is extended down into the green area, right in the middle of the park. It is visible from a great distance, such as from the Avenida da Liberdade or even from the S. Jorge castle.
The volume of the auditorium is characterised through a sequence of inclined red surfaces, into which the logo of the fair is laser cut. This volume is central to the whole fair and accessible from three sides, with various perspectival conditions, as if it were three distinct buildings. The structure is nicknamed ‘lizard’ because of the way in which it lies in the topography of the park (original project by architect Keil do Amaral during the years of the Portuguese dictatorship) and how it overviews the city. The diagonal disposition of the structure and its strong horizontality reinforces the wish to break the symmetry of the park and stands in contrast to the vertical presence of the pre-exiting columns, nevertheless incorporating them into the overall design. Owing to the temporary nature of the building and the speed of its construction (four weeks), as well as the impossibility of grounding it with foundations, the construction was quickly assembled with a scaffolding structure surrounded by an exterior MDF cladding, both of which were to be reutilised.
The three-dimensional complexity of the building topography forced the process to be determined by intensive 3D computer modelling, afterwards controlled by 2D drawings illustrating a large series of sequential sections and plans.















